NOTE – This page is under construction and as more older photographs are located, they will be added to the page. So, check back often for updates. If you have photos of the exterior or interior of the store or the land adjacent to it, please contact the webmaster as we’d like to use them on this site!
In 1899, T.J. Thayer, a local merchant, had a new general store constructed on Mayfield Road, near the intersection of the road and the new Cleveland and Eastern Interurban electric rail line. Thayer’s store would sell dry goods, household merchandise, meats, cheeses and other locally available merchandise. Early photos show the store with a loading dock attached, as well as a large barn behind the building with one side advertising the May Company, a department store that was located in downtown Cleveland.
The store was subsequently sold by Thayer and went through a succession of owners until the Bloom brothers bought it in the 1980s. The building had previously been a furniture and knick-knack store with the upstairs converted to a couple of small apartments. When the Bloom’s realized that the building was excess to their needs, the Chesterland Historical Foundation was contacted and deal to acquire the building was struck. Work slowly began, first to remove later additions, and then to determine how structurally sound the building itself was. Finally, it was decided to disassemble the building and move it from it’s location on Mayfield at the now abandoned Interurban track crossing to where it resides today on the northern end of the village’s lot. Coincidentally, where it resides today is very near the same Interurban right of way so the building really hasn’t strayed far from home!
In 2005, work began to reconstruct the store on its new site. A basement was added and set up a year or two before and once a work crew was assembled the first floor joists and braces were installed. From there, the exterior beams and studs were raised and bracing on the interior was added.
Here’s a picture of the store as it looked in late 2005. Insulated sheeting was added to keep the weather at bay, and the roof was temporarily enclosed so that interior walls could be roughed in. Later that fall, the final roof work was completed.
From there, work moved inside. Walls were built and the floors started to take shape.
The original front doors were professionally stripped of several layers of paint to reveal beautiful scrollwork in the lower panel.
The restoration moved along and in 2008, the interior work moved to getting the paintwork completed. Volunteers worked long hours researching the correct shades of paint to be used, with much being learned from removing the layers of paint from salvaged interior walls. In addition, period correct lighting was installed, shelves were installed and a counter was added.
Once the interior restoration was complete, all that remained was to add the “merchandise”. Donated items, many period correct, were added by the decorating crew to enhance the look of the store. This photo was taken in June, 2008.
A photo of the completed exterior, taken in 2009. The cupola on the porch is the new restored bell tower that was later installed on the top of the Scotland School.
More photos and information to come!
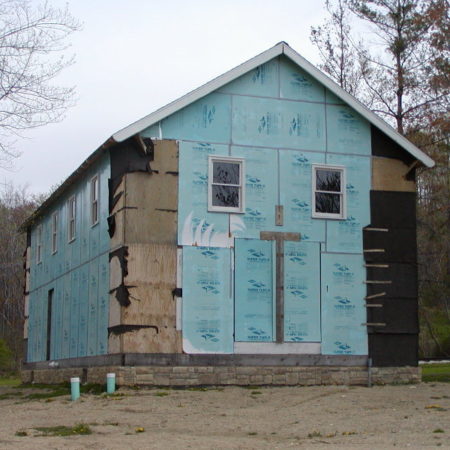
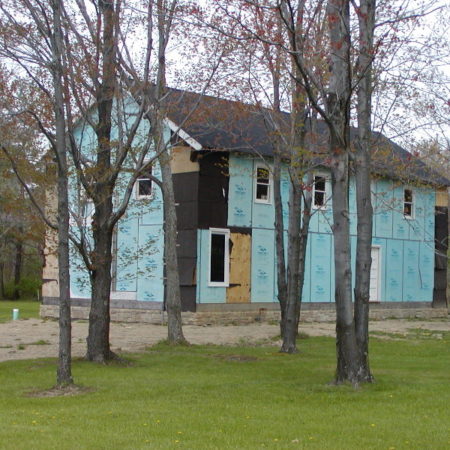
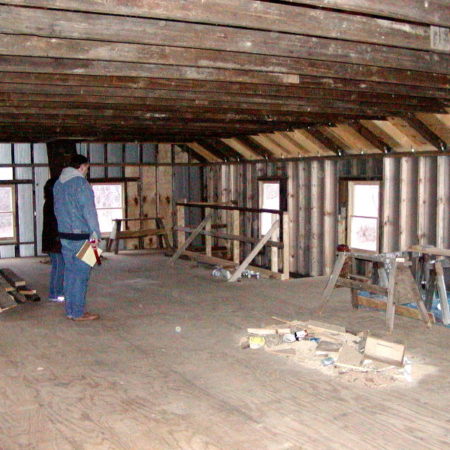
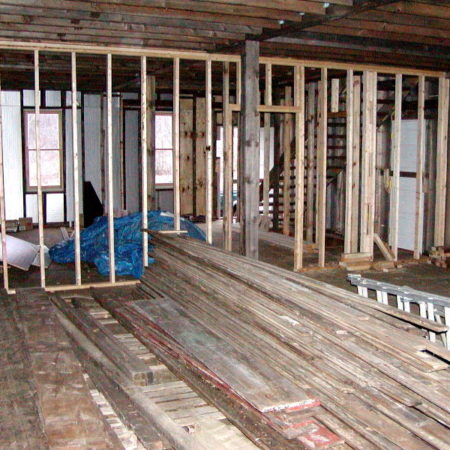
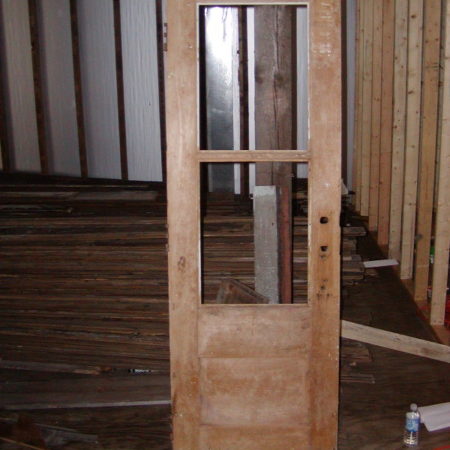
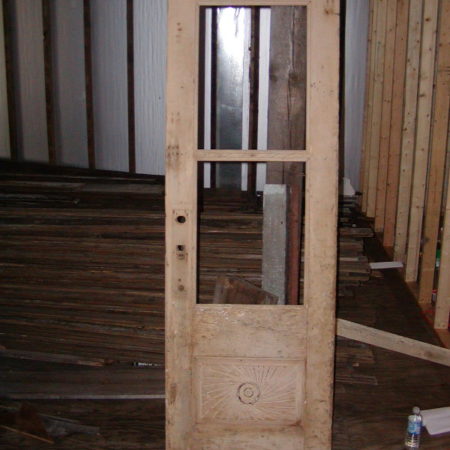
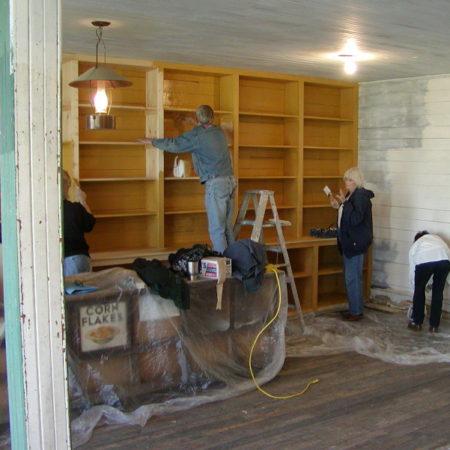
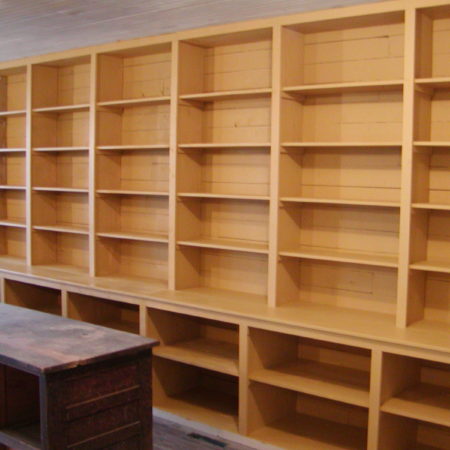
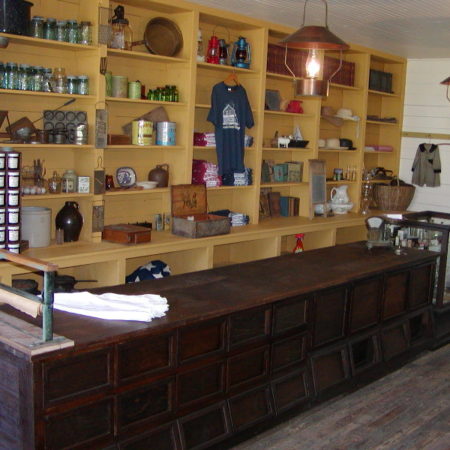
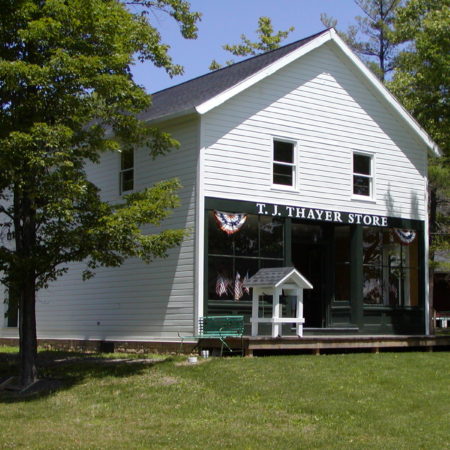

 Users Today : 0
Users Today : 0 Users Yesterday : 0
Users Yesterday : 0 Users Last 7 days : 9
Users Last 7 days : 9 Users Last 30 days : 70
Users Last 30 days : 70 Users This Month : 8
Users This Month : 8 Users This Year : 989
Users This Year : 989 Total Users : 4152
Total Users : 4152 Views Today :
Views Today :  Views Yesterday :
Views Yesterday :  Views Last 7 days : 12
Views Last 7 days : 12 Views Last 30 days : 94
Views Last 30 days : 94 Views This Month : 11
Views This Month : 11 Views This Year : 1310
Views This Year : 1310 Total views : 5814
Total views : 5814 Who's Online : 0
Who's Online : 0